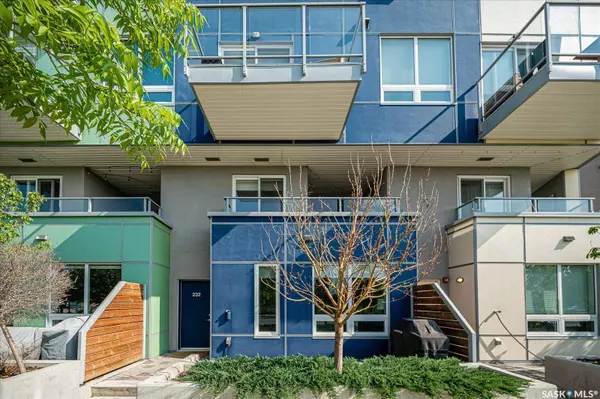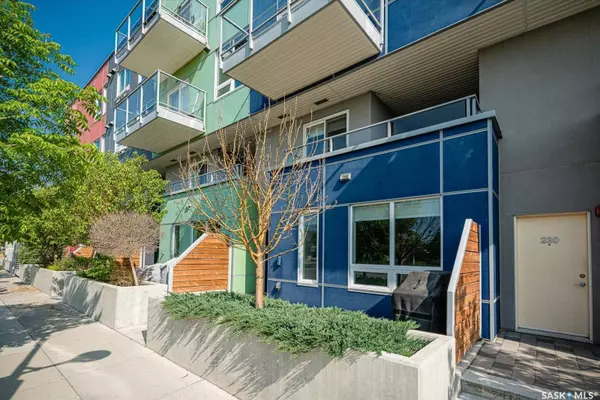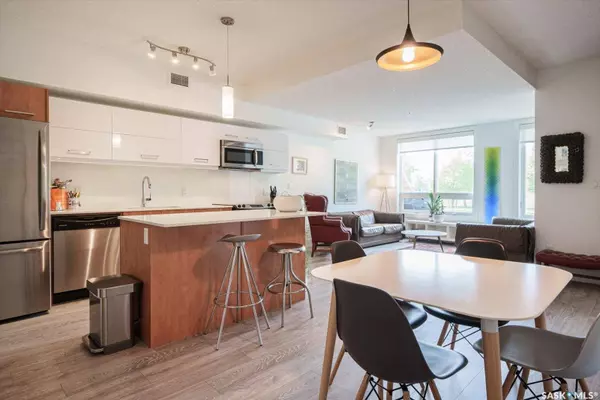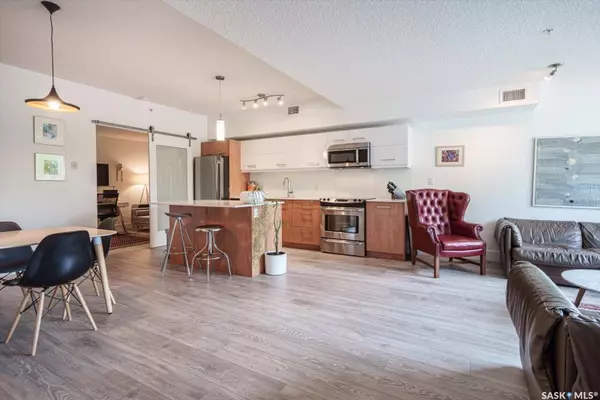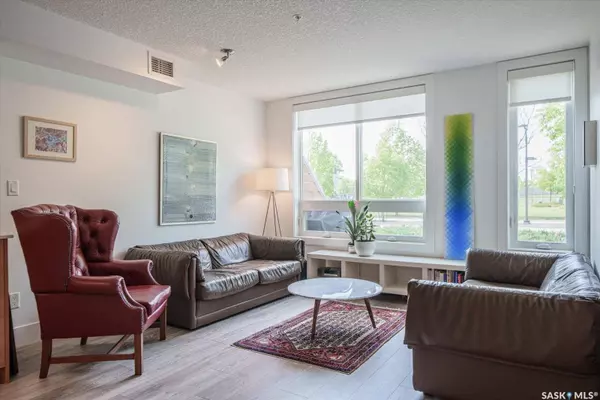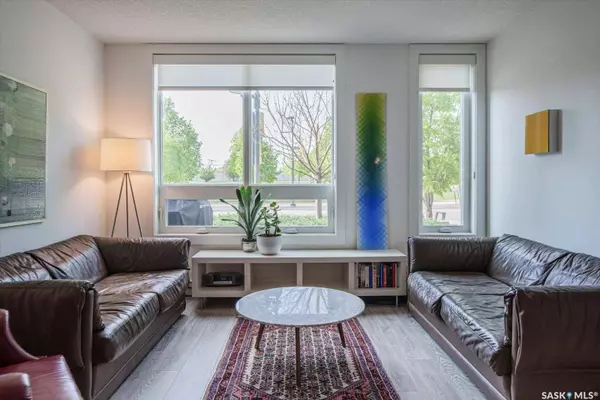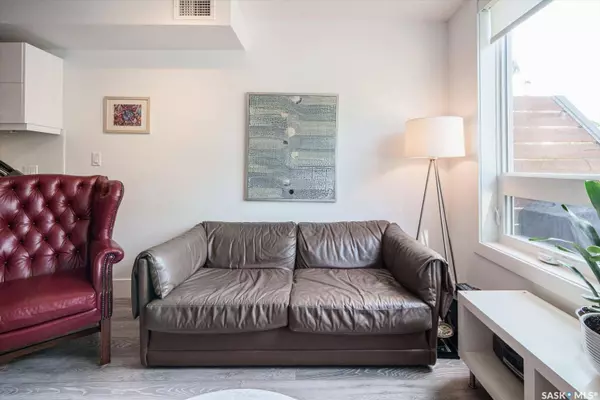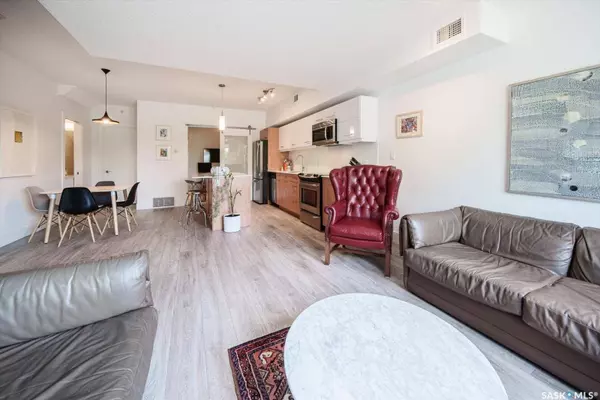
GALLERY
PROPERTY DETAIL
Key Details
Property Type Single Family Home
Sub Type Attached
Listing Status Active
Purchase Type For Sale
Square Footage 1, 216 sqft
Price per Sqft $361
MLS Listing ID SK007980
Style Row/Townhouse Multi-Level
Bedrooms 2
Condo Fees $758
Year Built 2016
Annual Tax Amount $3,670
Tax Year 2025
Property Sub-Type Attached
Source Saskatchewan
Location
Province SK
Community Riversdale
Rooms
Kitchen 1
Building
Lot Description Fronts on to Park/Green Space
Building Description Concrete, Row/Townhouse
Structure Type Concrete
Interior
Interior Features Air Conditioner (Central), Natural Gas Bbq Hookup
Hot Water Gas
Heating Forced Air
Cooling Forced Air
Appliance Fridge, Stove, Washer, Dryer, Dishwasher Built In, Garage Door Opnr/Control(S), Microwave, Window Treatment
Laundry 1
Exterior
Exterior Feature Concrete, Stucco
Parking Features Underground Parking
Garage Spaces 2.0
Amenities Available Visitor Parking
Roof Type Other
Total Parking Spaces 2
Others
Ownership Condominium
CONTACT


