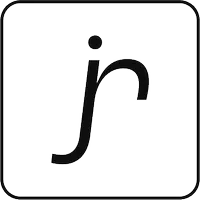UPDATED:
Key Details
Property Type Single Family Home
Sub Type Detached
Listing Status Active
Purchase Type For Sale
Square Footage 1,654 sqft
Price per Sqft $258
MLS Listing ID SK996112
Style Bungalow
Bedrooms 3
Originating Board Saskatchewan
Year Built 2021
Annual Tax Amount $3,220
Tax Year 2024
Lot Size 0.327 Acres
Acres 0.32741046
Property Sub-Type Detached
Property Description
Location
Province SK
Rooms
Basement Crawl, Not applicable
Kitchen 1
Interior
Interior Features Air Conditioner (Central), Air Exchanger, Central Vac (R.I.), Natural Gas Bbq Hookup, Sump Pump, T.V. Mounts
Hot Water Electric
Heating Forced Air, Natural Gas
Cooling Forced Air, Natural Gas
Fireplaces Number 1
Fireplaces Type Gas
Appliance Fridge, Stove, Washer, Dryer, Dishwasher Built In, Garage Door Opnr/Control(S), Hood Fan, Microwave, Satellite Dish, Shed(s), Window Treatment
Exterior
Exterior Feature Siding, Stone
Parking Features 2 Car Attached
Garage Spaces 6.0
Roof Type Asphalt Shingles
Total Parking Spaces 6
Building
Lot Description Backs on to Field/Open Space, Lane, Rectangular
Building Description Wood Frame, House
Structure Type Wood Frame
Others
Ownership Freehold
Virtual Tour https://youtube.com/shorts/1iwoQq69ibs



