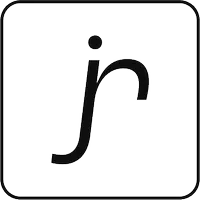UPDATED:
Key Details
Property Type Single Family Home
Sub Type Detached
Listing Status Active
Purchase Type For Sale
Square Footage 1,771 sqft
Price per Sqft $468
MLS Listing ID SK003868
Style Bungalow
Bedrooms 4
Originating Board Saskatchewan
Year Built 2008
Annual Tax Amount $6,368
Tax Year 2024
Lot Size 9,147 Sqft
Acres 0.21
Property Sub-Type Detached
Property Description
Welcome to this immaculate 1771 sq ft walkout bungalow on a massive 9147 sq ft corner lot. With 4 bedrooms, 3 bathrooms, and a smart, upgraded layout, this home offers comfort, privacy, and style—situated at the end of a quiet street with only one neighbor.
Step into a spacious foyer with a walk-in closet and open glass rail staircase. A front office doubles as a bedroom, while a second bedroom and full bath are tucked off to one side. The private primary suite features a luxurious 5-piece ensuite, walk-in closet, and direct access to the soundproofed laundry room.
The heart of the home is the open-concept kitchen, living, and dining area, with granite counters, hardwood floors, built-in speakers, and prairie views. The dining room opens to a covered deck—perfect for relaxing or entertaining.
Downstairs, the bright walkout basement includes a large open area ideal for a home theatre or games room (wet bar rough-in in place), a 3-piece bath, fourth bedroom, and utility room.
The fully fenced yard includes a patio wired for a hot tub, mature landscaping, underground sprinklers, RV parking, and an 8x10 shed.
A true highlight is the 4-car dream garage—over 1000 sq ft of heated space with 11' ceilings, 8' doors, fresh paint, shelving, and tandem parking up to 41' long.
Built on piles, this home also offers triple-zone heating, triple-pane windows, a new 2023 roof, custom blinds, central air, a water softener, and so much more.
Don't miss this rare opportunity to enjoy space, quality, and peaceful living just outside the city.
Location
Province SK
Rooms
Basement Walkout
Kitchen 1
Interior
Interior Features Air Conditioner (Central), Air Exchanger, Alarm Sys Owned, Sound System Built In, T.V. Mounts, Underground Sprinkler
Hot Water Gas
Heating Forced Air, Natural Gas
Cooling Forced Air, Natural Gas
Fireplaces Number 1
Fireplaces Type Gas
Appliance Fridge, Stove, Washer, Dryer, Central Vac Attached, Central Vac Attachments, Dishwasher Built In, Garburator, Garage Door Opnr/Control(S), Microwave, Satellite Dish, Shed(s), Vac Power Nozzle, Window Treatment
Exterior
Exterior Feature Brick, Stucco
Parking Features 4 Car Attached, RV Parking
Garage Spaces 20.0
Roof Type Asphalt Shingles
Total Parking Spaces 20
Building
Lot Description Backs on to Field/Open Space
Building Description Wood Frame, House
Structure Type Wood Frame
Others
Ownership Freehold



