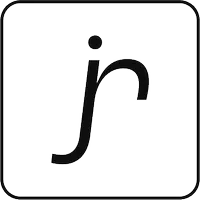UPDATED:
Key Details
Property Type Single Family Home
Sub Type Detached
Listing Status Pending
Purchase Type For Sale
Square Footage 1,240 sqft
Price per Sqft $383
MLS Listing ID SK004656
Style Bungalow
Bedrooms 4
Originating Board Saskatchewan
Year Built 1999
Annual Tax Amount $3,890
Tax Year 2024
Lot Size 6,042 Sqft
Acres 0.13870524
Property Sub-Type Detached
Property Description
Location
Province SK
Rooms
Basement Full Basement, Fully Finished
Kitchen 1
Interior
Interior Features Air Conditioner (Central), Air Exchanger, Alarm Sys Owned, Natural Gas Bbq Hookup, T.V. Mounts, Underground Sprinkler
Hot Water Gas
Heating Forced Air, Natural Gas
Cooling Forced Air, Natural Gas
Fireplaces Number 1
Fireplaces Type Gas
Appliance Fridge, Stove, Washer, Dryer, Central Vac Attached, Central Vac Attachments, Dishwasher Built In, Freezer, Garage Door Opnr/Control(S), Microwave, Shed(s), Vac Power Nozzle, Window Treatment
Exterior
Exterior Feature Brick, Siding
Parking Features 2 Car Attached
Garage Spaces 4.0
Roof Type Asphalt Shingles
Total Parking Spaces 4
Building
Lot Description Rectangular
Building Description Wood Frame, House
Structure Type Wood Frame
Others
Ownership Freehold



