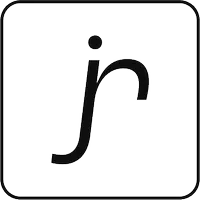OPEN HOUSE
Sat May 10, 1:00pm - 4:00pm
UPDATED:
Key Details
Property Type Single Family Home
Sub Type Attached
Listing Status Active
Purchase Type For Sale
Square Footage 1,190 sqft
Price per Sqft $529
MLS Listing ID SK005335
Style Bungalow
Bedrooms 4
Condo Fees $245
Originating Board Saskatchewan
Year Built 2021
Annual Tax Amount $3,305
Tax Year 2024
Property Sub-Type Attached
Property Description
Welcome to Unit #128 in Silver Oak Condominiums — a beautifully designed bungalow-style condo offering the perfect mix of modern comfort and low-maintenance living. Located in the desirable Greens on Gardiner neighborhood, this immaculate 1,190 sq. ft. home includes a fully finished basement and an attached double insulated garage. This bright and spacious condo features 4 bedrooms (2 up, 2 down) and 3 full bathrooms. The primary bedroom includes a walk-in closet and a spa-like 3-piece ensuite with an accessible walk-in shower. Enjoy the convenience of main floor laundry with washer and dryer included, along with central air conditioning for year-round comfort. The kitchen is the heart of this home, showcasing crisp white cabinetry, sleek black quartz countertops, a curved island with raised eating bar, stylish tile backsplash, pot lighting, pendant fixtures, and a massive walk-in pantry. The open layout connects seamlessly to the dining area, where a garden door leads to your private backyard oasis. Step outside to enjoy a cement patio with a charming pagoda offering shade and privacy, natural gas hookup for a BBQ, and a mix of turf and grass for easy maintenance. As a corner unit, this home also offers extra green space in the front and rear — ideal for relaxing or entertaining. The living room is filled with natural light, enhanced by wide plank laminate floors, large windows, and a sleek electric fireplace that adds a cozy touch. The professionally finished basement includes a large recreation space, two additional bedrooms, a full 4-piece bathroom, and a spacious utility/storage area — perfect for guests or a home office. Custom blinds, thoughtful finishes, and quality craftsmanship are found throughout. This turnkey home offers style, comfort, and a sense of community — the perfect place to call home.
Location
Province SK
Community Greens On Gardiner
Rooms
Basement Full Basement, Fully Finished
Kitchen 1
Interior
Interior Features Air Conditioner (Central), Air Exchanger, Natural Gas Bbq Hookup, Sump Pump, T.V. Mounts
Heating Forced Air
Cooling Forced Air
Appliance Fridge, Stove, Washer, Dryer, Dishwasher Built In, Freezer, Garage Door Opnr/Control(S), Microwave, Microwave Hood Fan, Window Treatment
Exterior
Exterior Feature Vinyl
Garage Spaces 4.0
Amenities Available Visitor Parking
Roof Type Asphalt Shingles
Total Parking Spaces 4
Building
Building Description Wood Frame, Row/Townhouse
Structure Type Wood Frame
Others
Ownership Condominium



