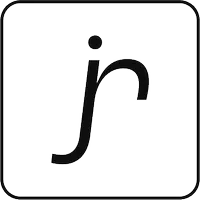OPEN HOUSE
Sat May 31, 3:30pm - 5:30pm
Sun Jun 01, 2:00pm - 4:00pm
UPDATED:
Key Details
Property Type Single Family Home
Sub Type Detached
Listing Status Active
Purchase Type For Sale
Square Footage 2,101 sqft
Price per Sqft $309
MLS Listing ID SK007237
Style 2 Storey
Bedrooms 3
Year Built 2024
Annual Tax Amount $6,230
Tax Year 2025
Lot Size 4,075 Sqft
Acres 0.093549125
Property Sub-Type Detached
Source Saskatchewan
Property Description
Welcome to this beautifully designed 2-storey home, offering over 2,100 sq. ft. of modern living space and thoughtfully crafted finishes throughout. Built in 2024, this home is ideally situated with a 10x12 deck overlooking the scenic Brighton Park, perfect for outdoor relaxation and entertaining.
The main floor features a bright and open layout, complete with a den/office, an electric fireplace with an elegant accent wall, and a large kitchen island finished with quartz countertops and stylish backsplash. A huge window by the kitchen brings in plenty of natural light and offers a great view of the park.
Upstairs, you'll find a spacious bonus room and a generously sized primary bedroom with a luxurious 5-piece ensuite, including tile flooring, a freestanding tub, and a separate standing shower. Two additional bedrooms are also located on the second level—both featuring their own walk-in closets. A tiled laundry area and a full 4-piece bathroom complete the upper floor.
The basement includes a separate entry, making it ideal for a future legal suite, and there is already a concrete walkway leading to the suite entrance.
This home combines comfort, space, and style—perfect for families looking to settle in one of Saskatoon's most vibrant communities.
Location
Province SK
Community Brighton
Rooms
Basement Full Basement, Unfinished
Kitchen 1
Interior
Interior Features Air Exchanger, Sump Pump
Hot Water Gas
Heating Forced Air, Natural Gas
Cooling Forced Air, Natural Gas
Fireplaces Number 1
Fireplaces Type Electric
Appliance Fridge, Stove, Washer, Dryer, Dishwasher Built In, Hood Fan, Microwave, Window Treatment
Exterior
Exterior Feature Brick Imitation, Vinyl
Parking Features 2 Car Attached
Garage Spaces 4.0
Roof Type Fiberglass Shingles
Total Parking Spaces 4
Building
Building Description Wood Frame, House
Structure Type Wood Frame
Others
Ownership Freehold



