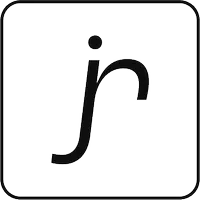UPDATED:
Key Details
Property Type Condo
Sub Type Apartment
Listing Status Active
Purchase Type For Sale
Square Footage 1,076 sqft
Price per Sqft $232
MLS Listing ID SK008526
Style Single-Level
Bedrooms 2
Condo Fees $849
Year Built 1980
Annual Tax Amount $2,645
Tax Year 2024
Property Sub-Type Apartment
Source Saskatchewan
Property Description
Location
Province SK
Community Central Business District
Rooms
Kitchen 1
Interior
Interior Features Accessible by Wheel Chair, Air Conditioner (Central), Air Filter, Central Vac (R.I.), Intercom, Swimming Pool (Indoor)
Heating Hot Water, In Floor, Natural Gas
Cooling Hot Water, In Floor, Natural Gas
Appliance Fridge, Stove, Washer, Dryer, Central Vac Attached, Central Vac Attachments, Dishwasher Built In, Hood Fan, Window Treatment
Laundry 1
Exterior
Exterior Feature Concrete
Garage Spaces 1.0
Amenities Available Amenities Room, Club House, Elevator, Hot Tub, Recreation Centre, Swimming Pool - Indoor, Visitor Parking, Wheelchair Access
Roof Type Tar & Gravel
Total Parking Spaces 1
Building
Building Description Concrete, High-Rise (4 floors or higher)
Structure Type Concrete
Others
Ownership Condominium



