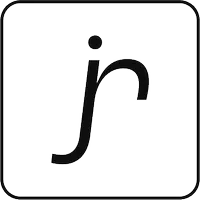OPEN HOUSE
Sat Jul 19, 2:00pm - 4:00pm
Sun Jul 20, 2:00pm - 4:00pm
UPDATED:
Key Details
Property Type Condo
Sub Type Apartment
Listing Status Active
Purchase Type For Sale
Square Footage 1,141 sqft
Price per Sqft $262
MLS Listing ID SK012613
Style Single-Level
Bedrooms 2
Condo Fees $648
Year Built 1982
Annual Tax Amount $2,369
Tax Year 2025
Property Sub-Type Apartment
Source Saskatchewan
Property Description
This bright and inviting 2-bedroom, 1-bathroom condo on the 7th floor backs onto scenic Kinsmen Park, offering comfort, convenience, and breathtaking views. Recently updated with triple-pane windows and a new patio door, this unit ensures year-round energy efficiency and comfort. Step out onto your wraparound private balcony and enjoy panoramic views of the city. The location is unbeatable—just steps from City Hospital and within walking distance to the University of Saskatchewan, downtown, and the picturesque river trails. Perfect for summer strolls or winter cross-country skiing. A rare find, this condo includes two parking spots: one heated underground stall and one owned, gated surface stall. Shared laundry on each floor with private storage (only 4 suites per floor). Access to an indoor pool, sauna, hot tub, fitness area, amenities room and library for relaxing or socializing. Vacant and ready for immediate possession—don't miss this opportunity to own a move-in-ready home in one of Saskatoon's most desirable locations.
Location
Province SK
Community City Park
Rooms
Kitchen 1
Interior
Interior Features Accessible by Wheel Chair, Air Conditioner (Central), Elevator, Intercom, Sauna, Swimming Pool (Indoor)
Heating Baseboard, Hot Water, Natural Gas
Cooling Baseboard, Hot Water, Natural Gas
Appliance Fridge, Stove, Dishwasher Built In, Garage Door Opnr/Control(S), Hood Fan, Window Treatment
Exterior
Exterior Feature Brick
Parking Features Parking Spaces, Underground Parking
Garage Spaces 2.0
Amenities Available Amenities Room, Elevator, Exercise Area, Hot Tub, Sauna, Shared Laundry, Swimming Pool - Indoor, Visitor Parking, Wheelchair Access
Roof Type Asphalt & Gravel
Total Parking Spaces 2
Building
Lot Description Backs on to Park/Green Space, Rectangular
Building Description Concrete, High-Rise (4 floors or higher)
Structure Type Concrete
Others
Ownership Condominium



