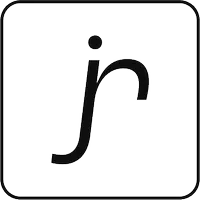
UPDATED:
Key Details
Property Type Single Family Home
Sub Type Detached
Listing Status Active
Purchase Type For Sale
Square Footage 2,167 sqft
Price per Sqft $312
MLS Listing ID SK016809
Style Bungalow
Bedrooms 4
Year Built 1957
Annual Tax Amount $7,140
Tax Year 2025
Lot Size 0.298 Acres
Acres 0.29843894
Property Sub-Type Detached
Source Saskatchewan
Property Description
- Attractive Executive style property with a walk out basement.
- Well built home with a beautiful south facing deck with a view of Logan green park.
-Tindal stone front
-Solid Oak main floor interior doors
-Oversized main bedroom, 700 sq feet
-Ensuite has Italian tiled shower with body jets and rainhead faucet
-Kitchen, recent update
-Floor in garage /epoxy speckled, durable finish, insulated and heated, 24 by 32!!!
-Second garage of same size below top garage
-Gas fireplace insert in large living room
-Maple ,solid thick flooring through out dining area and living room
-In floor heat in basement and main bathroom
-Triple pane windows
-central air
Vaulted ceilings
Location
Province SK
Rooms
Basement Full Basement, Walkout, Fully Finished
Kitchen 1
Interior
Interior Features 220 Volt Plug, Air Conditioner (Central), Alarm Sys Owned, On Demand Water Heater, Underground Sprinkler
Hot Water Other
Heating Electric, Forced Air, Natural Gas
Cooling Electric, Forced Air, Natural Gas
Fireplaces Number 1
Fireplaces Type Gas
Appliance Fridge, Stove, Washer, Dryer, Dishwasher Built In, Garage Door Opnr/Control(S), Hood Fan, Window Treatment
Exterior
Exterior Feature Stone
Parking Features 2 Car Attached, Parking Spaces
Garage Spaces 4.0
Roof Type Asphalt Shingles
Total Parking Spaces 4
Building
Lot Description Backs on to Park/Green Space, Rectangular
Building Description Wood Frame, House
Structure Type Wood Frame
Others
Ownership Freehold



